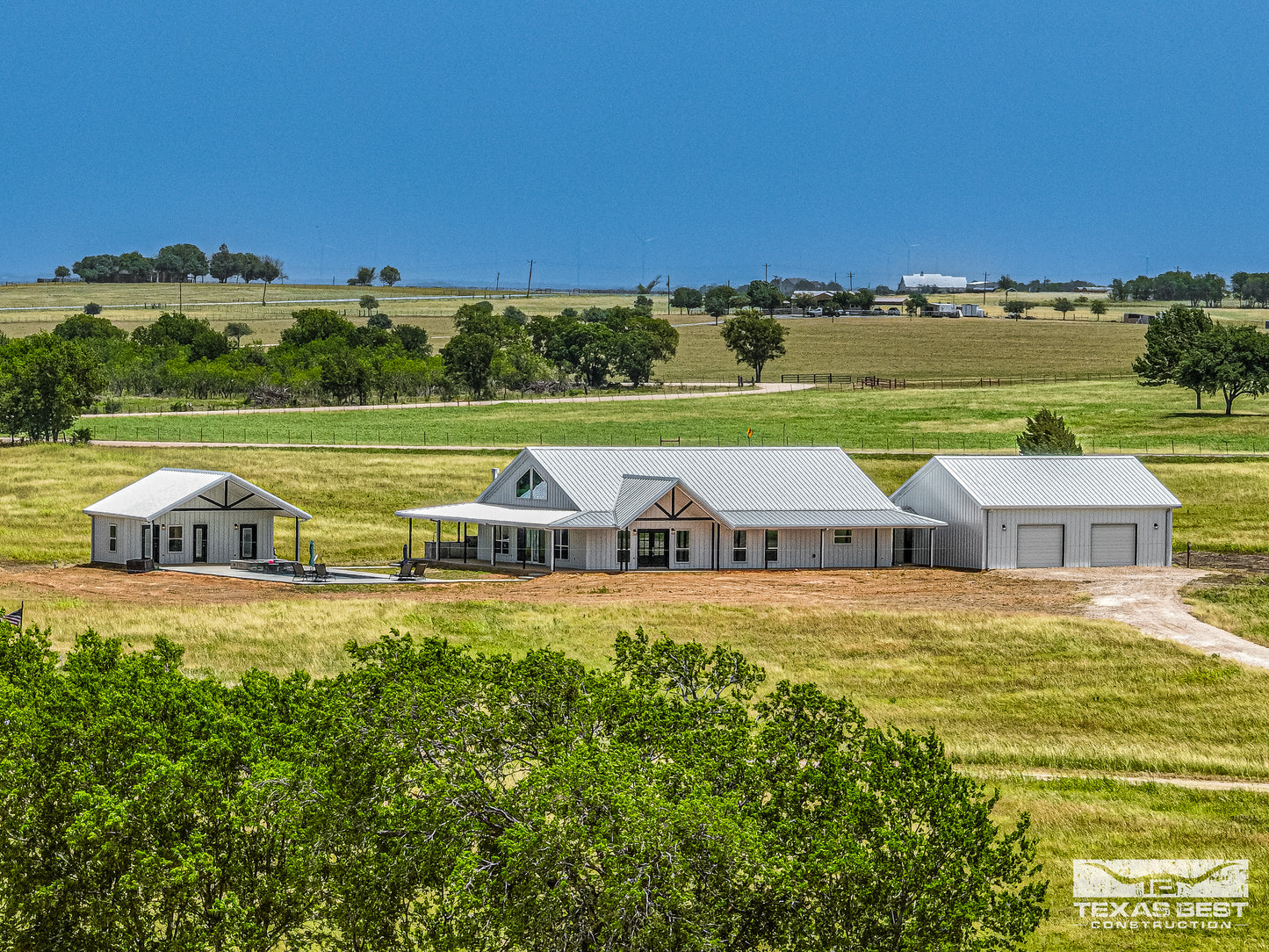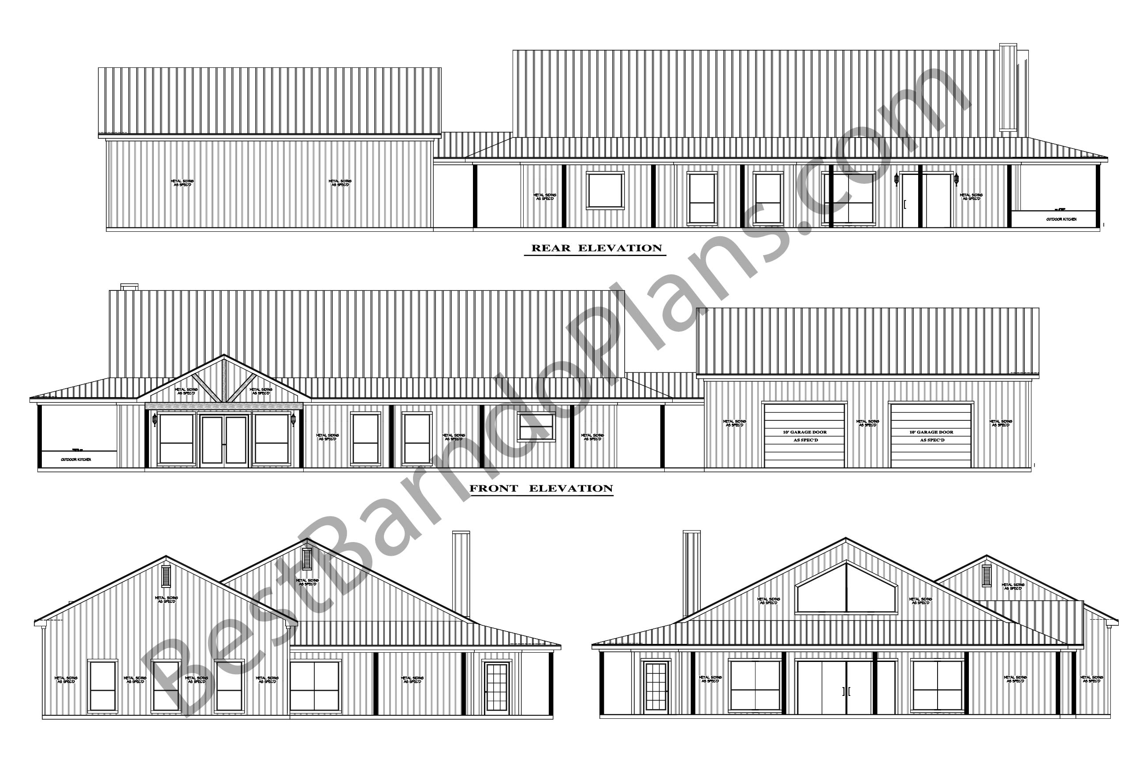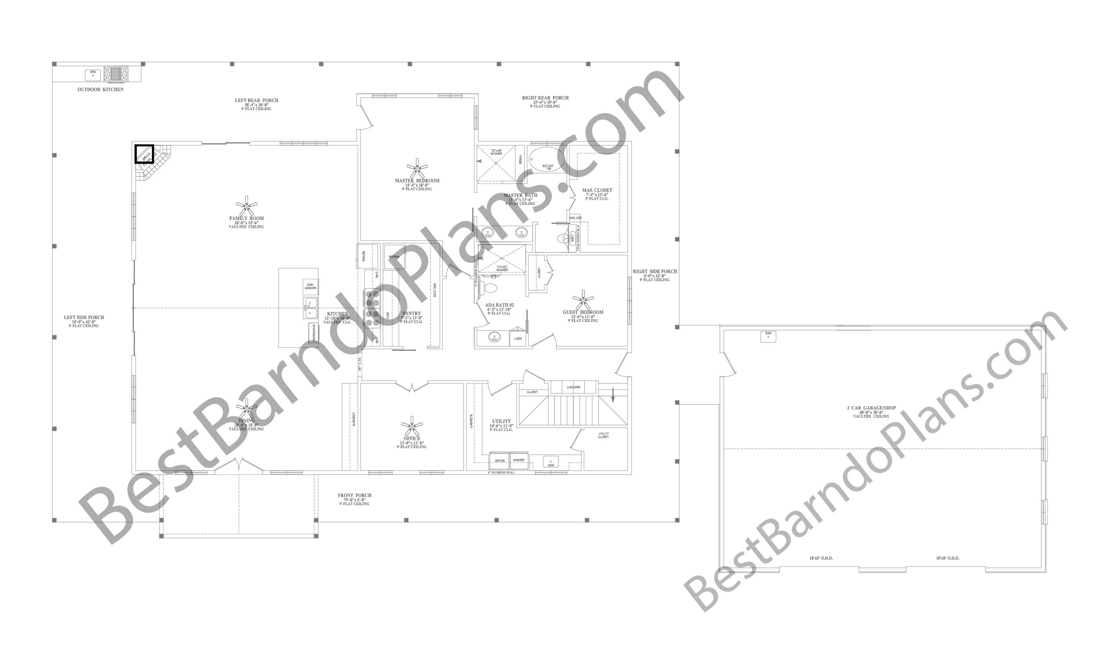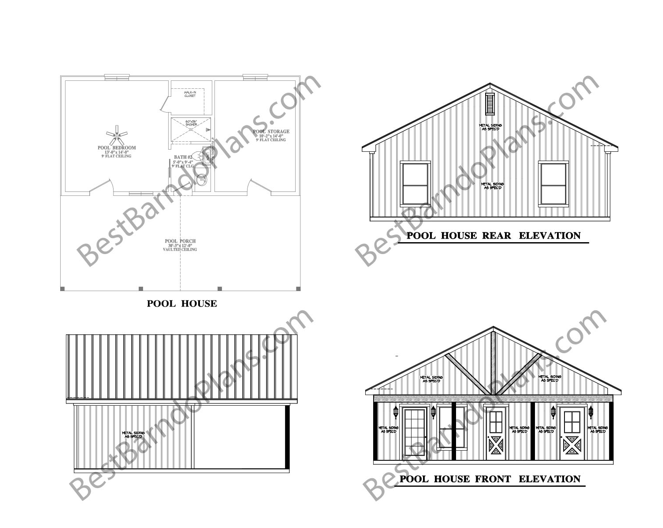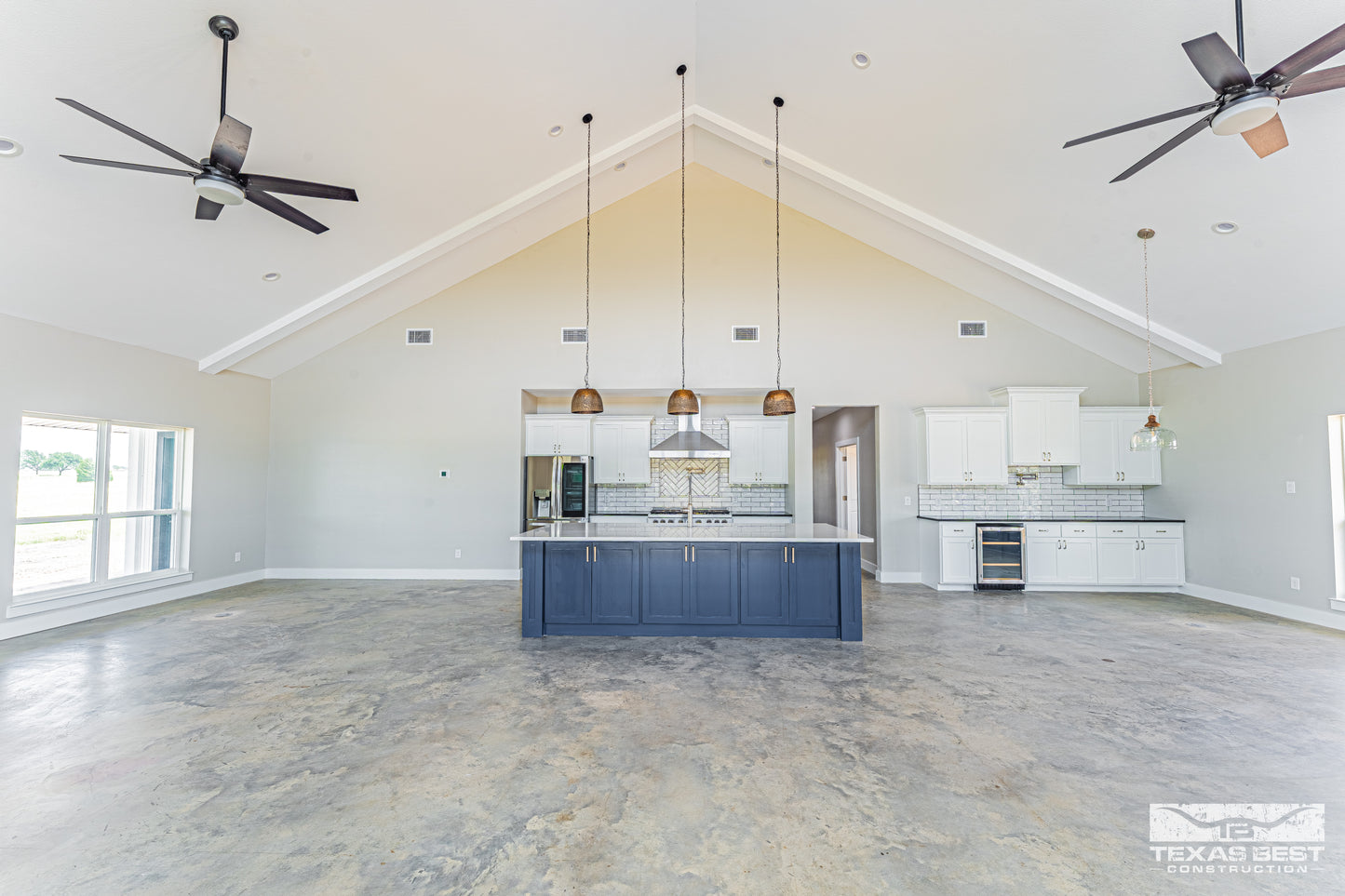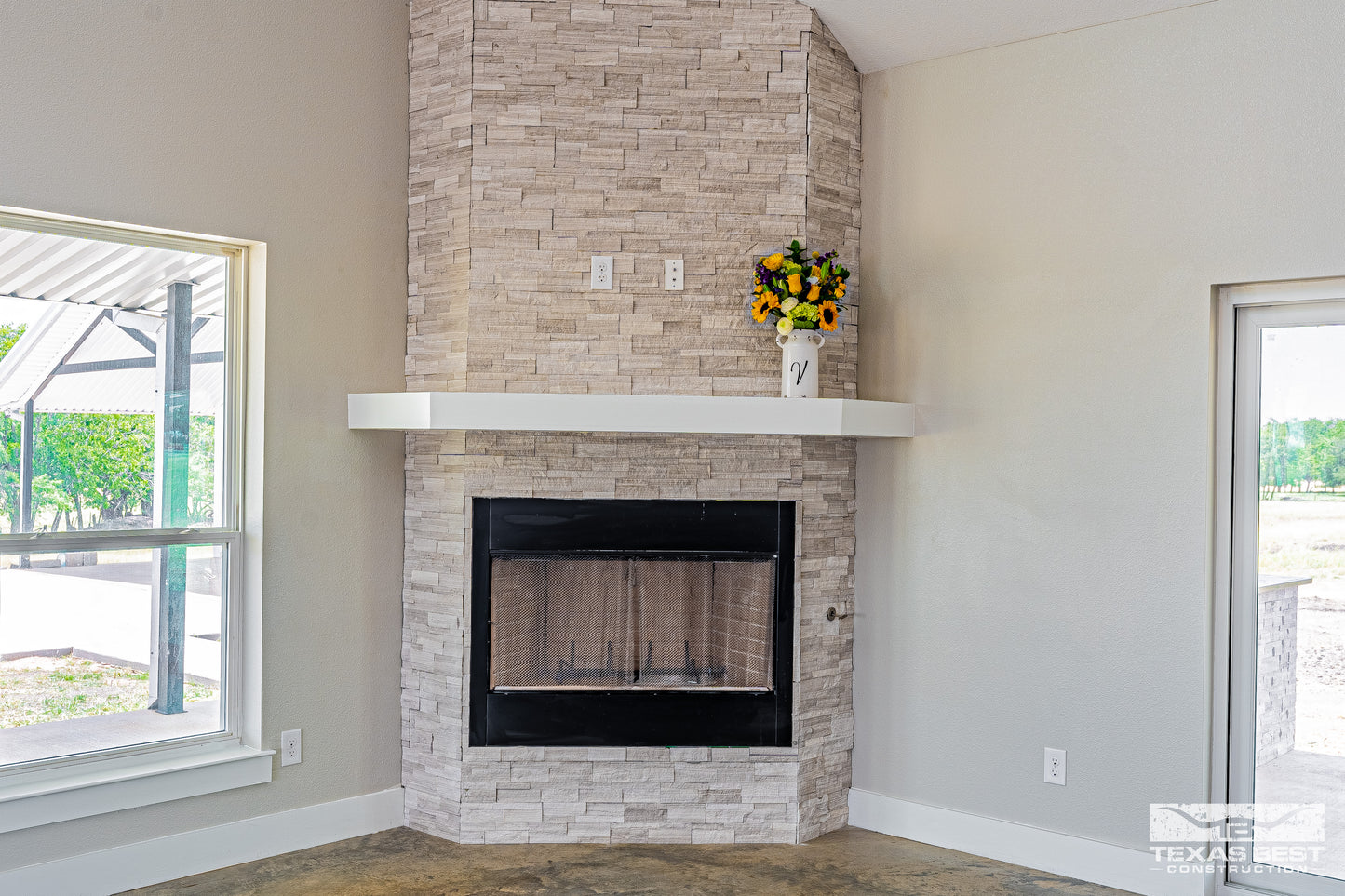My Store
Rocking Oasis Plan
Rocking Oasis Plan
Couldn't load pickup availability
Looking for a unique and comfortable living space? Look no further than the Rocking Oasis Plan! This barndominium floor plan offers the best of both worlds with a main house featuring 3 bedrooms, 2 bathrooms, and a spacious over 2700 sf living area, as well as a poolhouse boasting 450 sf of living space. Plus, with an almost 1300 sf shop, you'll have plenty of room for all your hobbies and projects. Come experience the oasis for yourself!
Upon purchase, you will receive a digital download of this full plan set in PDF format. Which includes: Floor Plan, Electrical Plan, Elevation Plan & Roof Plan
MAIN HOUSE:
3 Bedroom
2 Bath
2738 SF Living
1934 SF Porches
1287 SF Shop
5959 SF Total (approx. 125'x64')
POOL HOUSE:
456 SF Living/Storage
363 SF Porches
816 SF Total (approx. 30'x27')
Click Here to watch a TOUR Video!
Share
