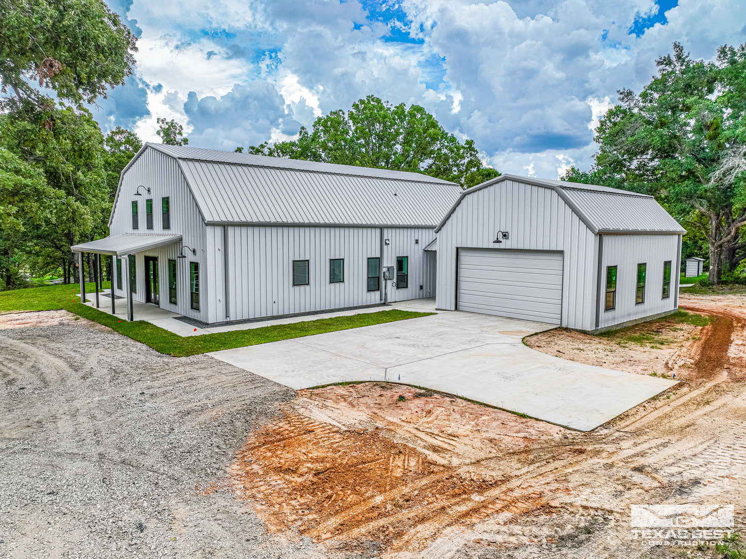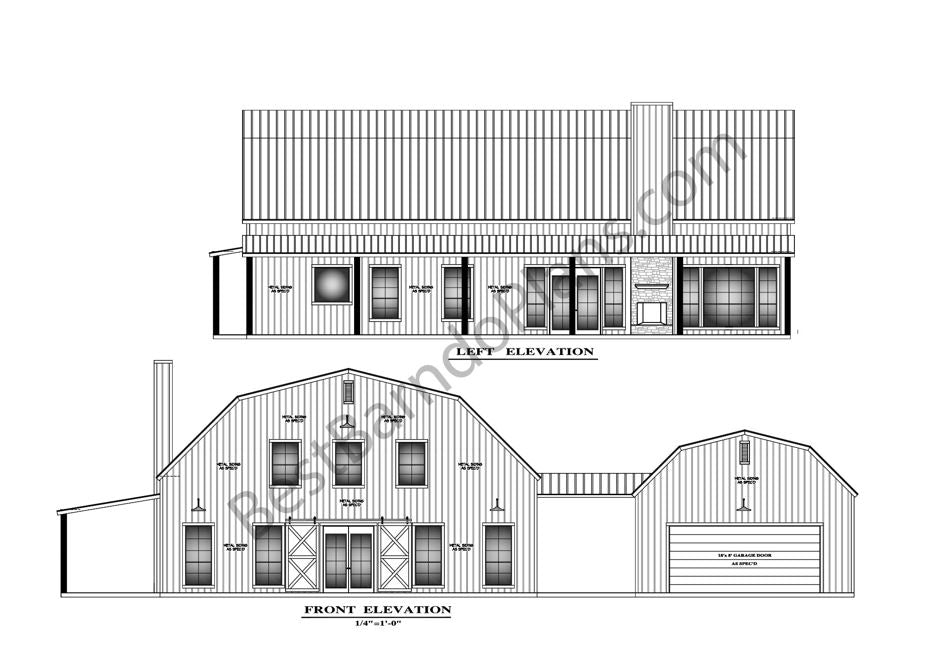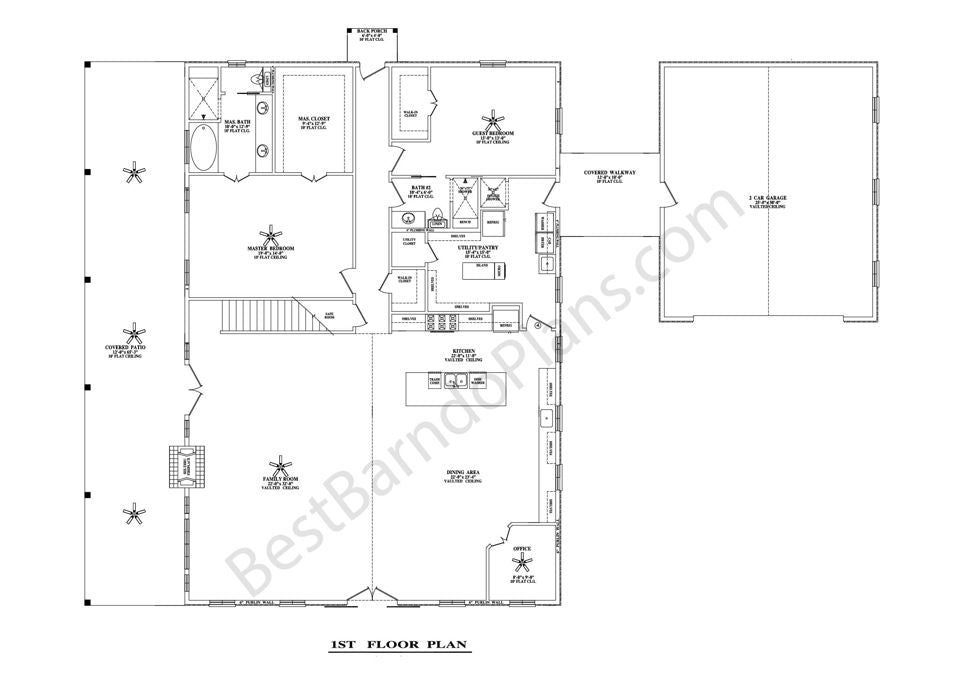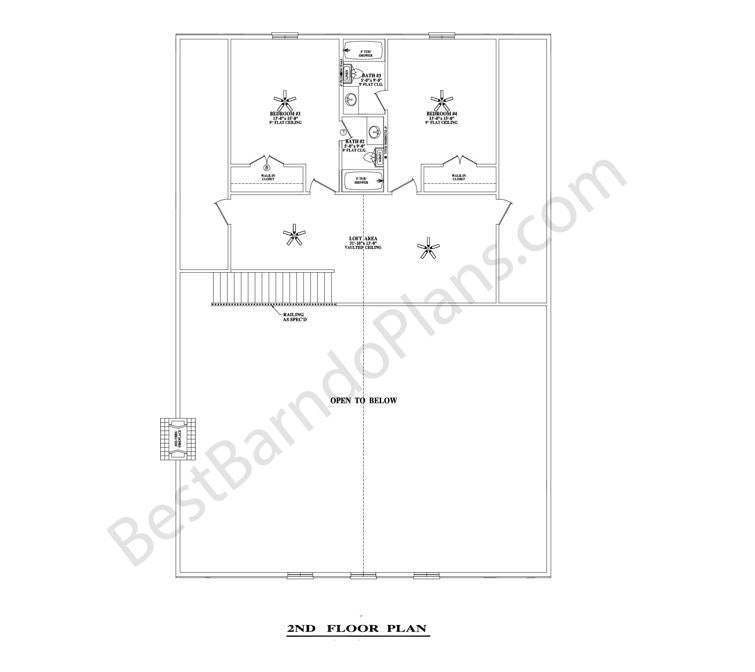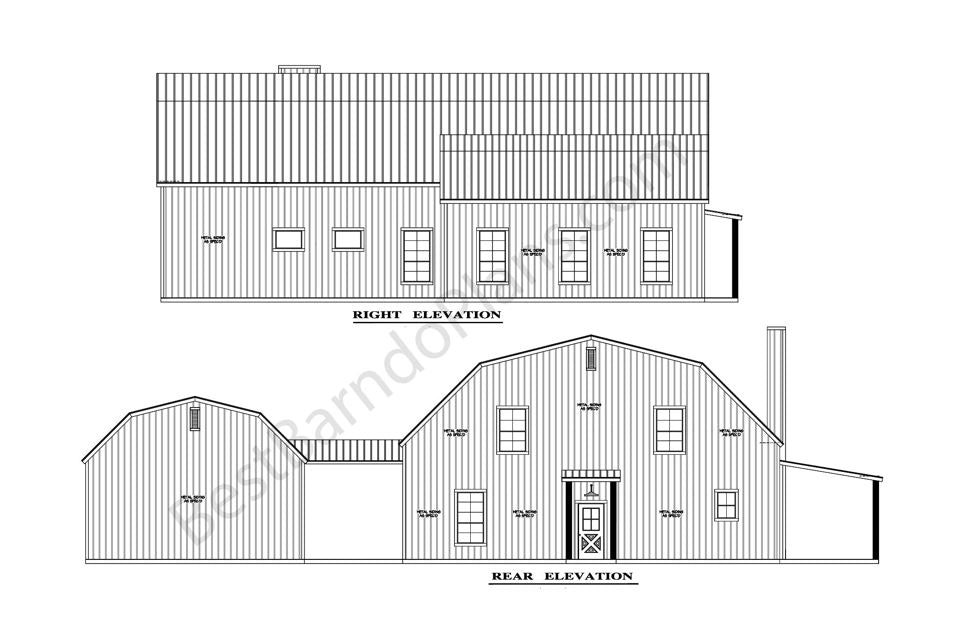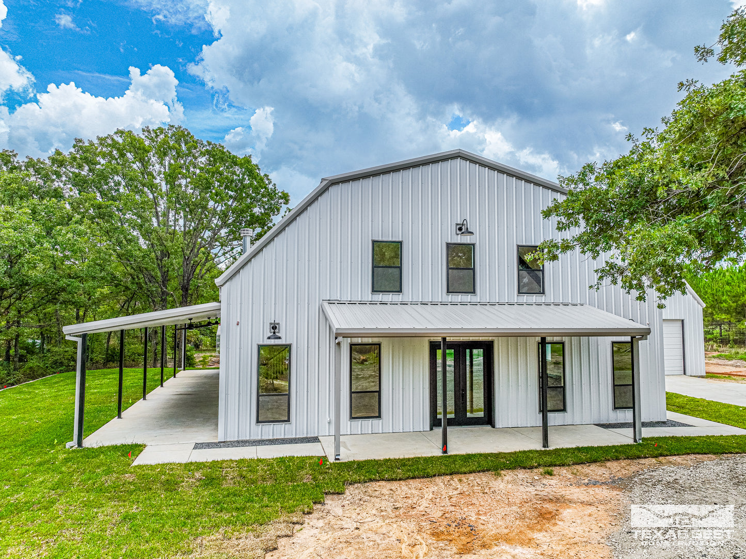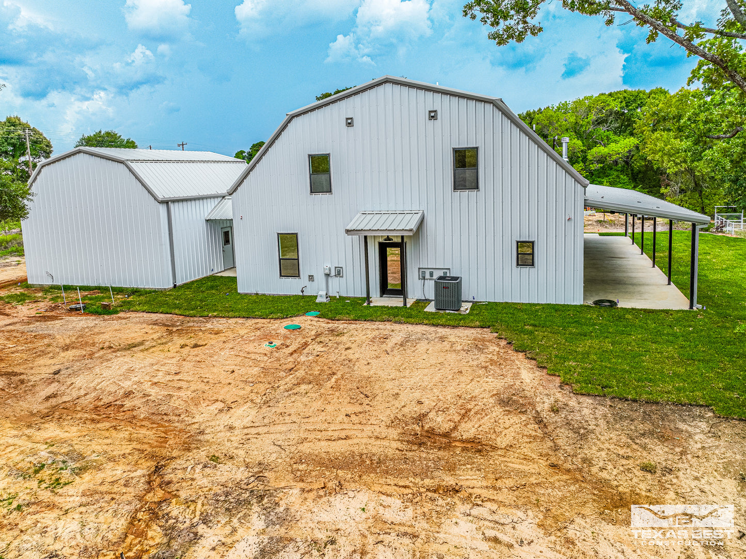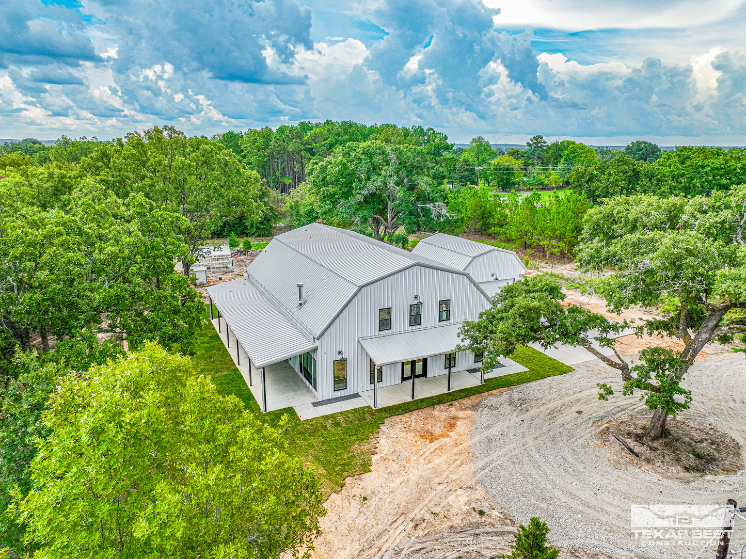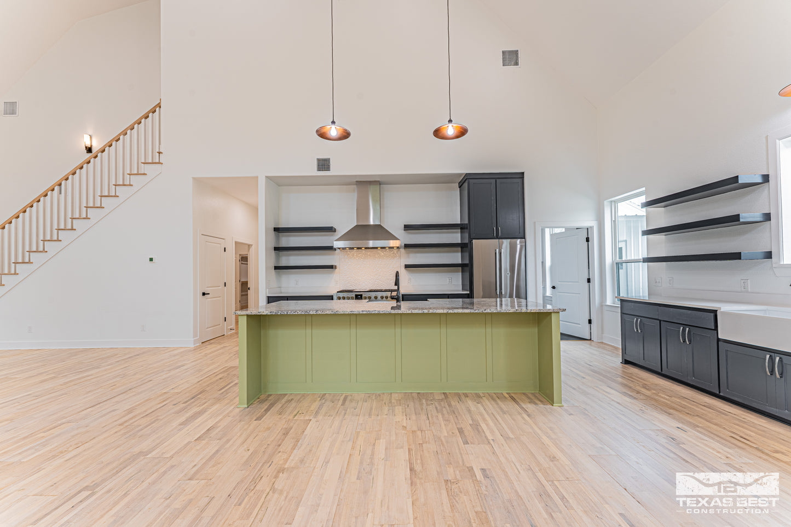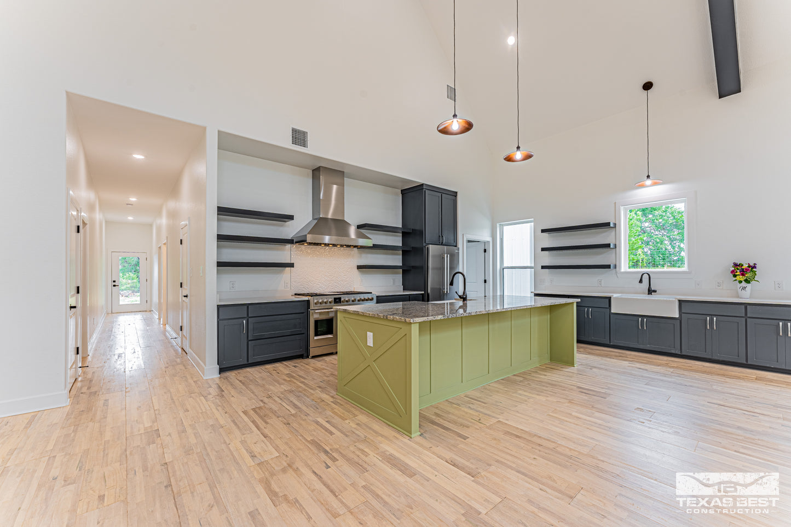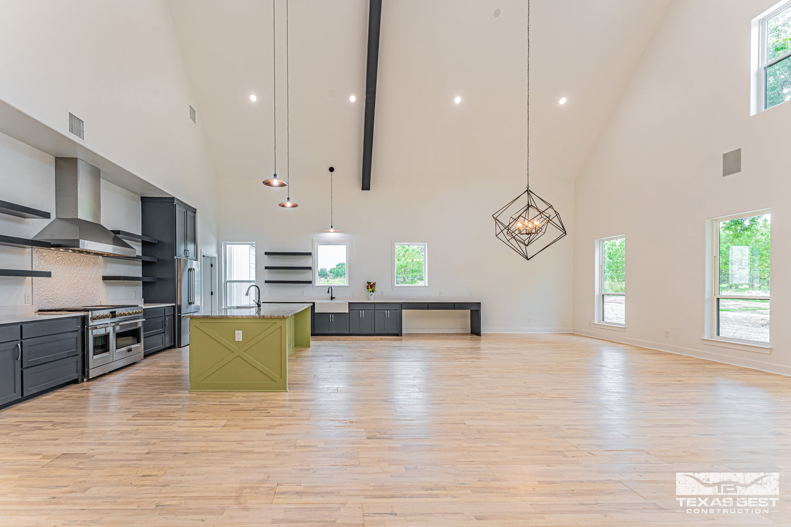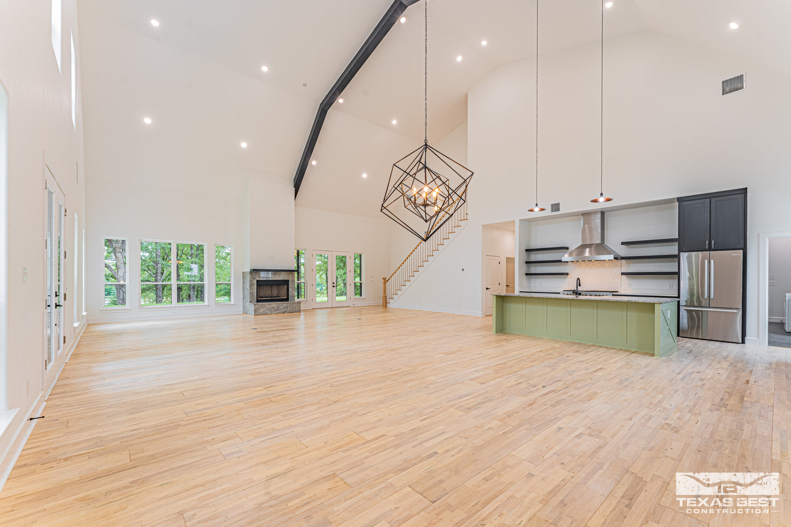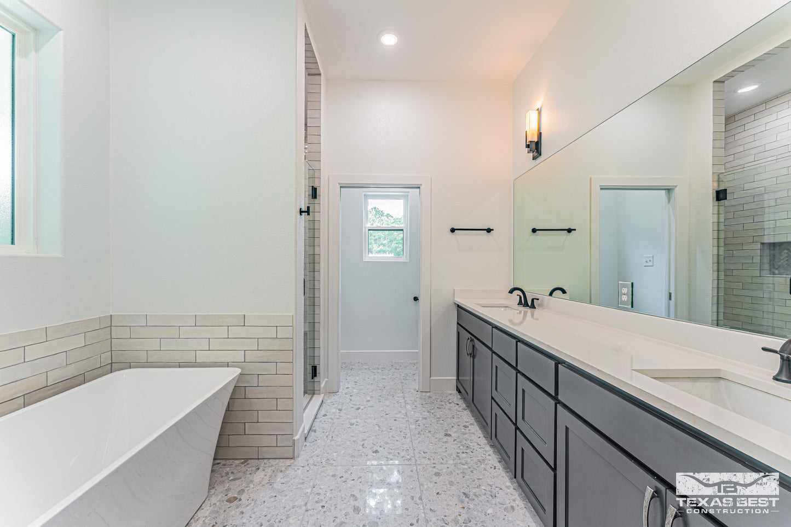1
/
of
13
My Store
Gambrel Plan
Gambrel Plan
Regular price
$1,375.00 USD
Regular price
Sale price
$1,375.00 USD
Unit price
/
per
Couldn't load pickup availability
Welcome to The Grambrel, where rustic charm meets contemporary living in this meticulously designed barndominium floor plan. Boasting 3570 square feet of luxurious living space, every corner of this home is crafted with comfort and functionality in mind. Also includes over 800 sf of shop space for all your storage needs.
Upon purchase, you will receive a digital download of this full plan set in PDF format. Which includes: Floor Plan, Electrical Plan, Elevation Plan & Roof Plan
4 Bedroom
4 Bath
3570 SF Living
928 SF Porches
819 SF Shop
5317 SF Total (approx. 95'x69')
Click Here to watch a TOUR Video!
Share
