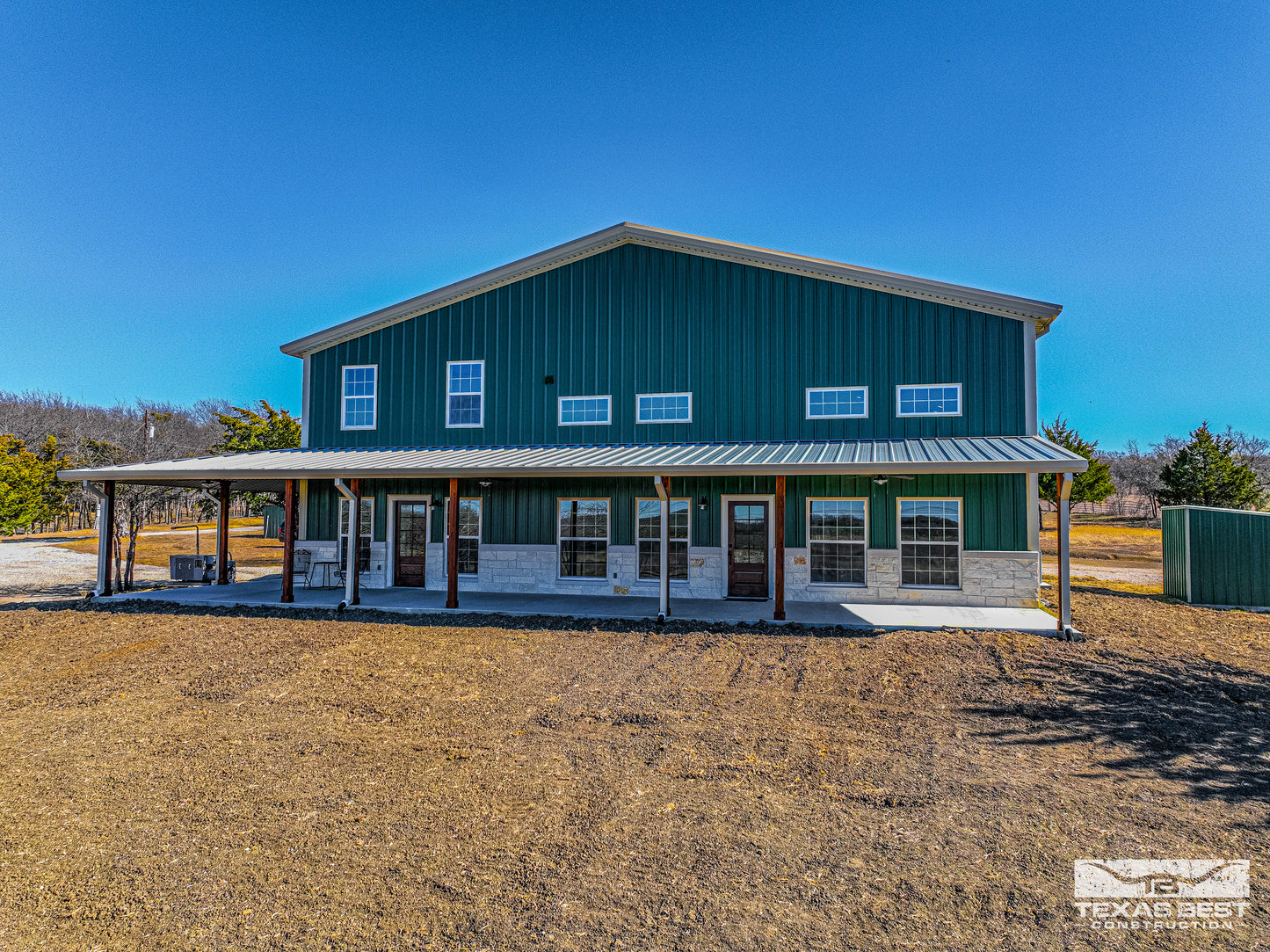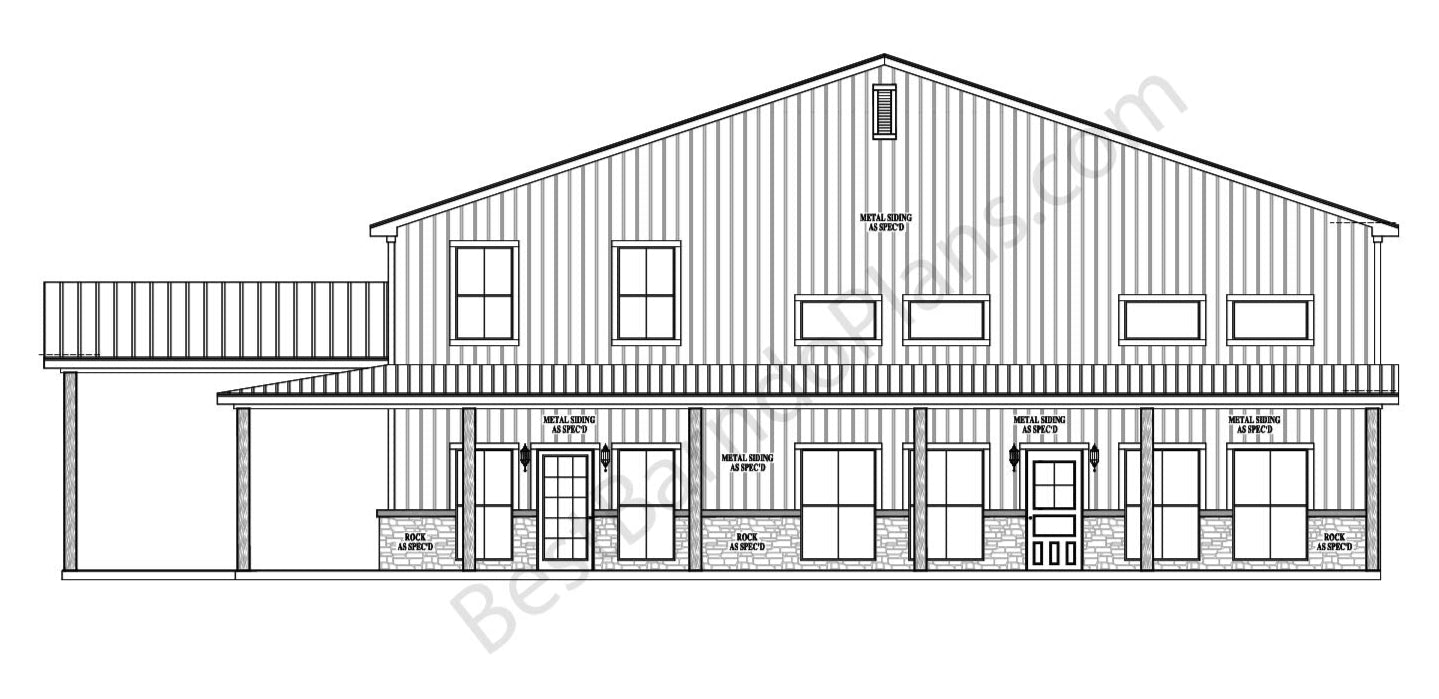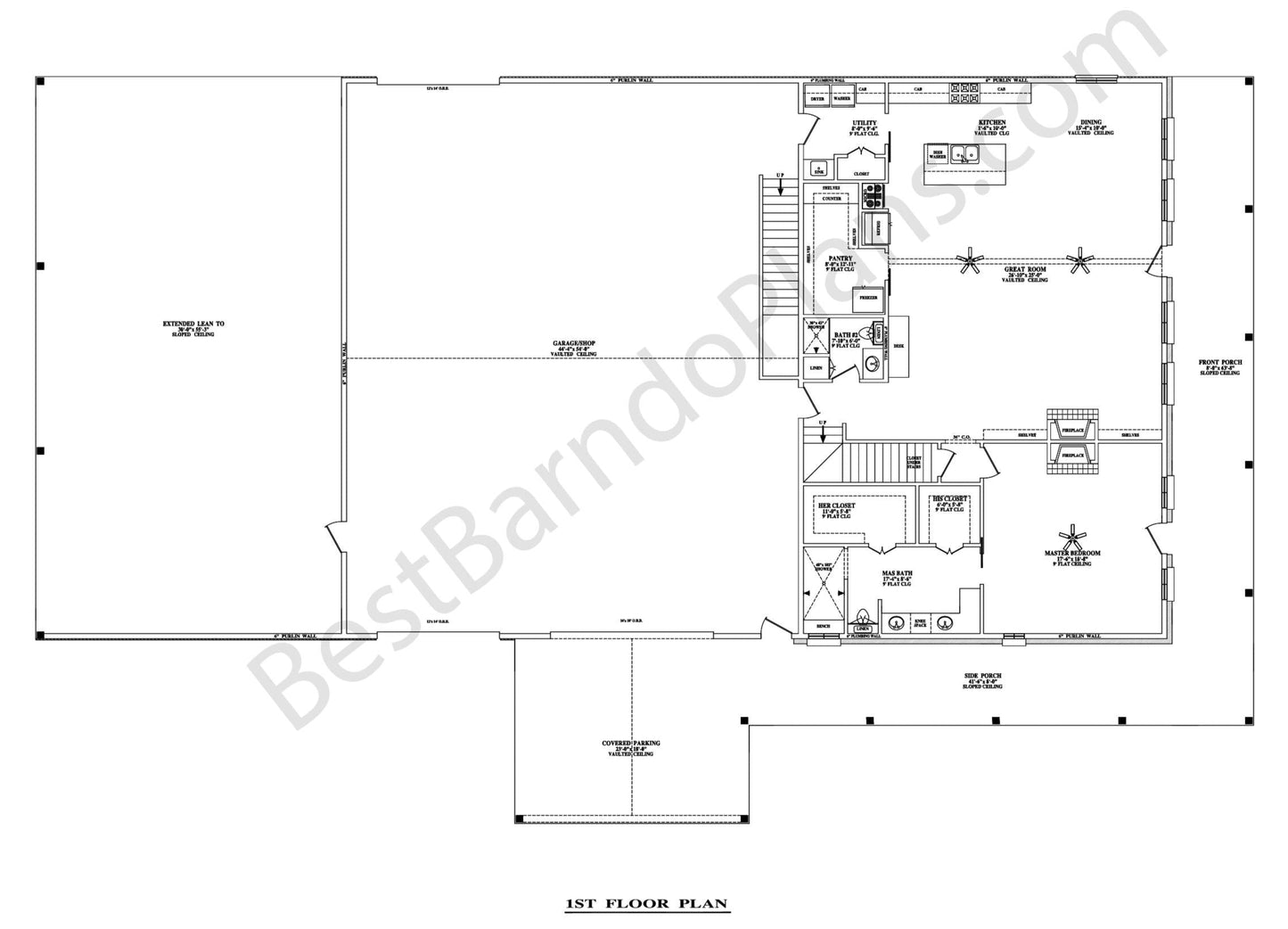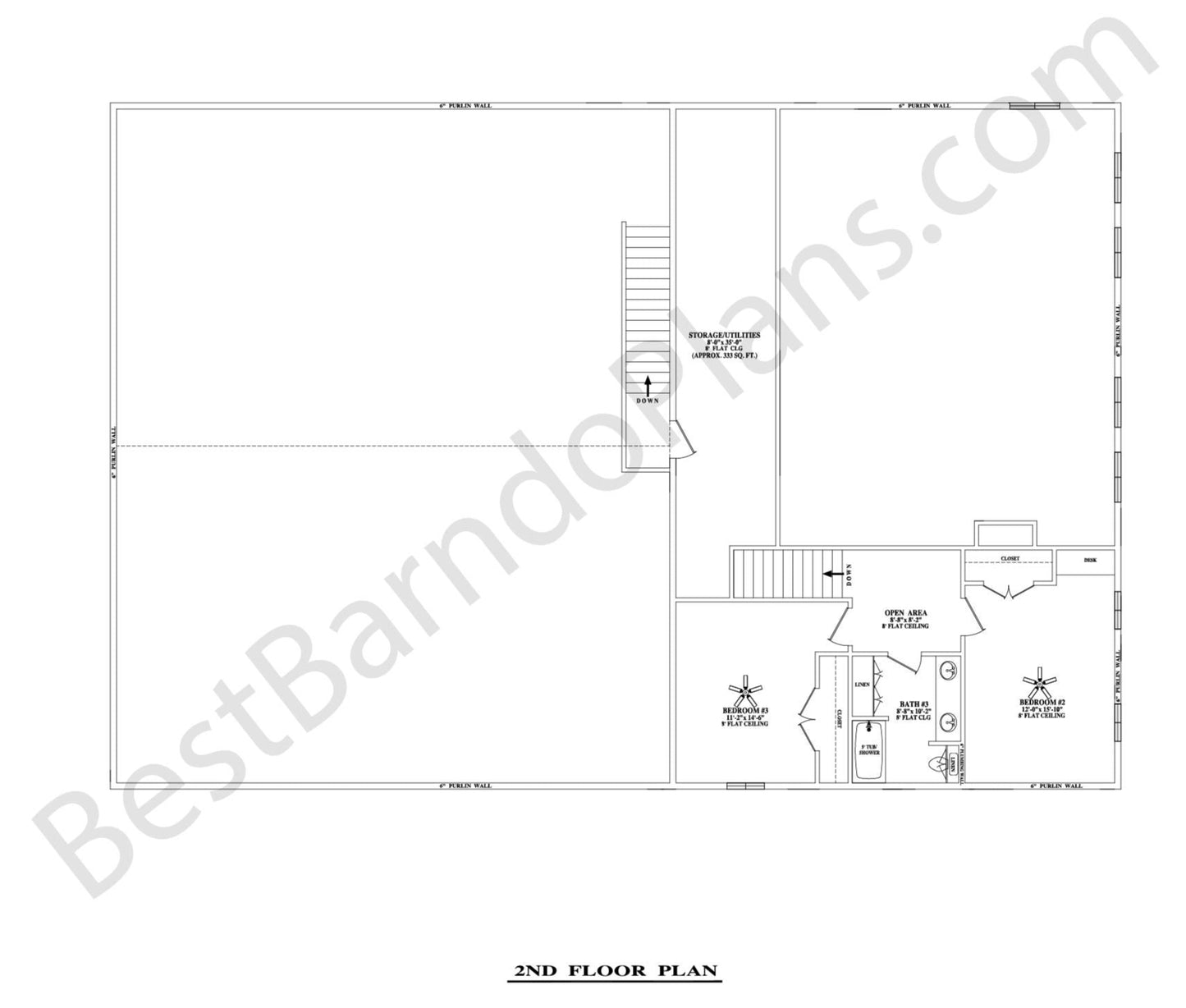My Store
Files Valley Plan
Files Valley Plan
Couldn't load pickup availability
The Files Valley Plan offers a spacious over 2600 square feet of thoughtfully designed living space in a beautiful barndominium layout. Featuring 3 bedrooms and 3 bathrooms, this plan provides the perfect balance of comfort and functionality for modern country living. Ideal for families seeking open-concept design with the distinctive charm and durability of barndominium construction. The Files Valley delivers ample space for both everyday living and entertaining.
Upon purchase, you will receive a digital download of this full plan set in PDF format. Which includes: Floor Plan, Electrical Plan, Elevation Plan & Roof Plan
3 Bedroom
3 Bath
2634 SF Living
2973 SF Porches
2466 SF Shop
8073 SF Total (approx. 120'x73')
Share










